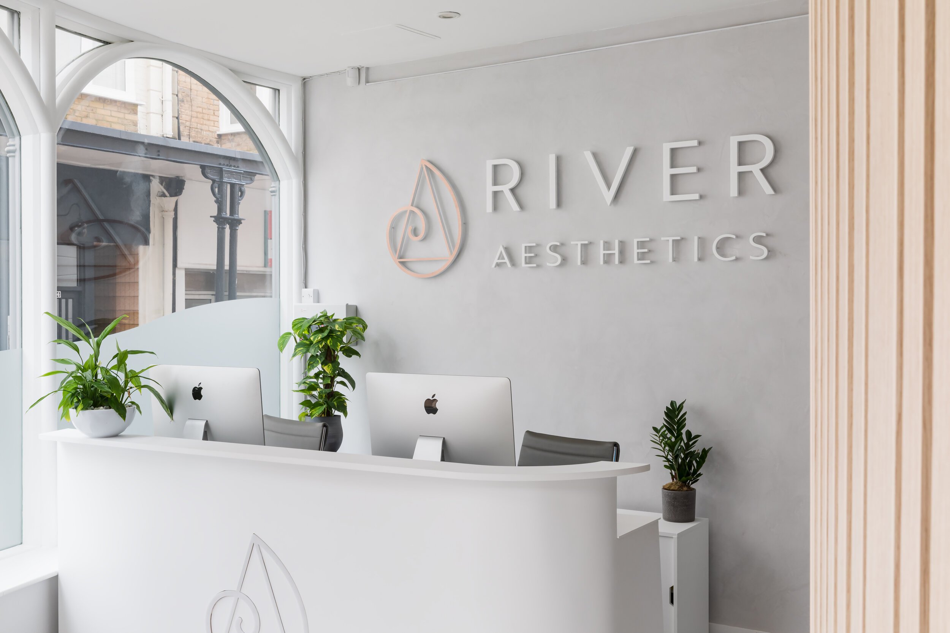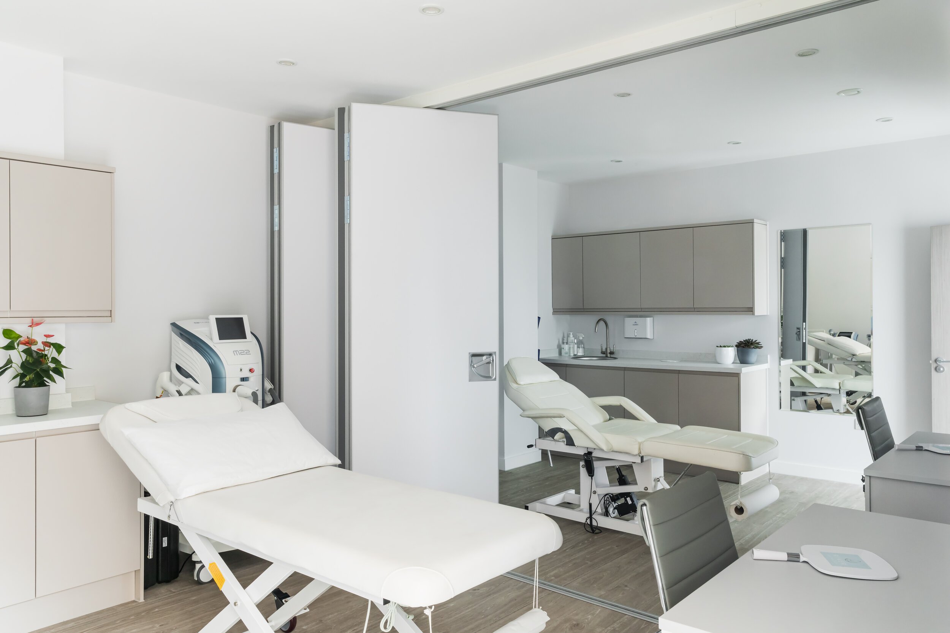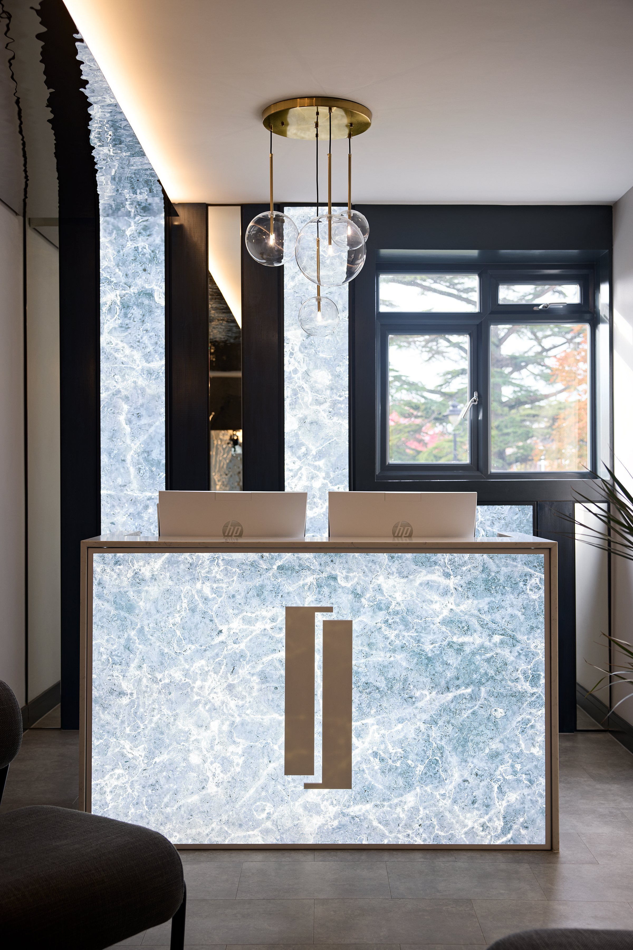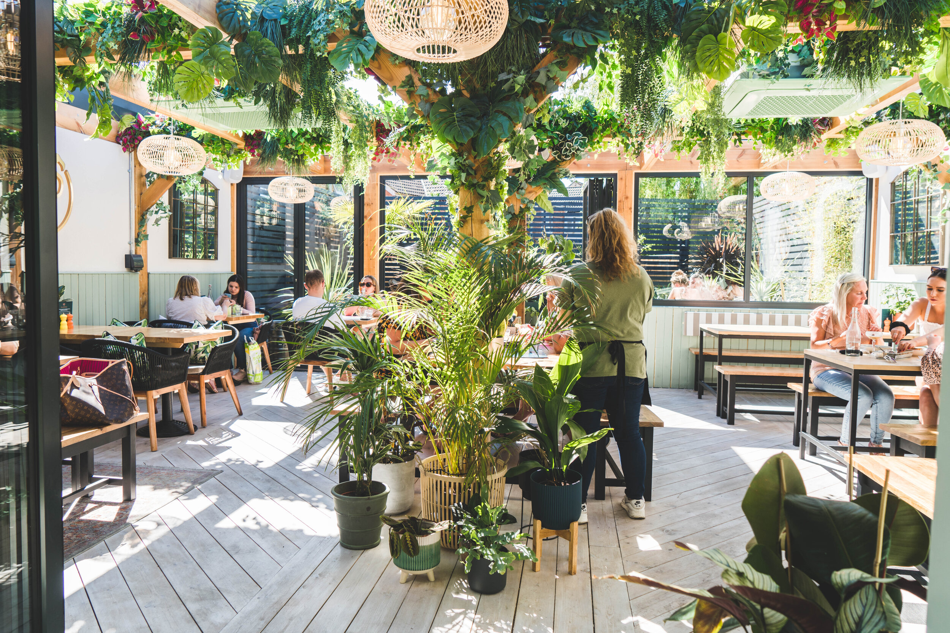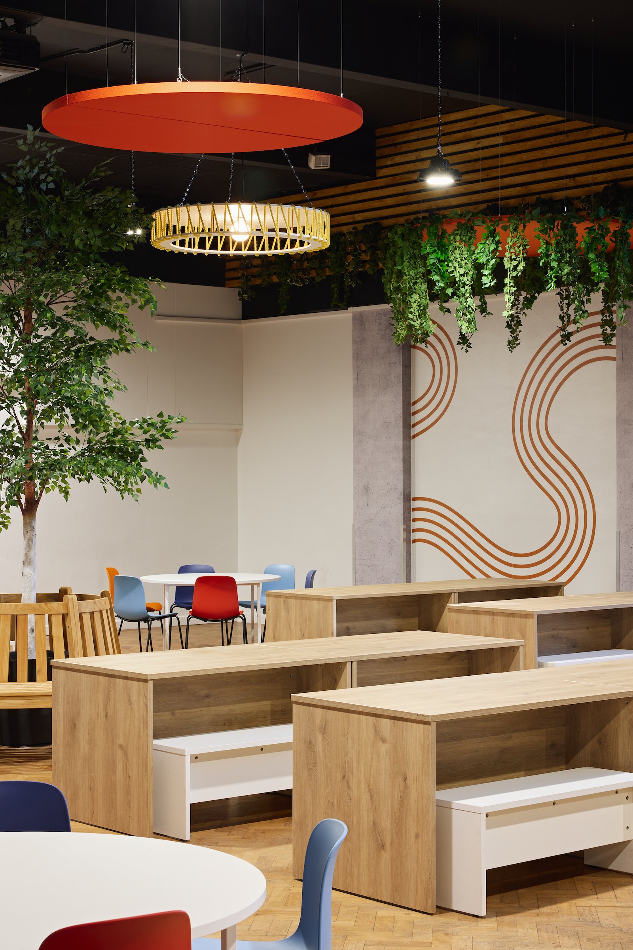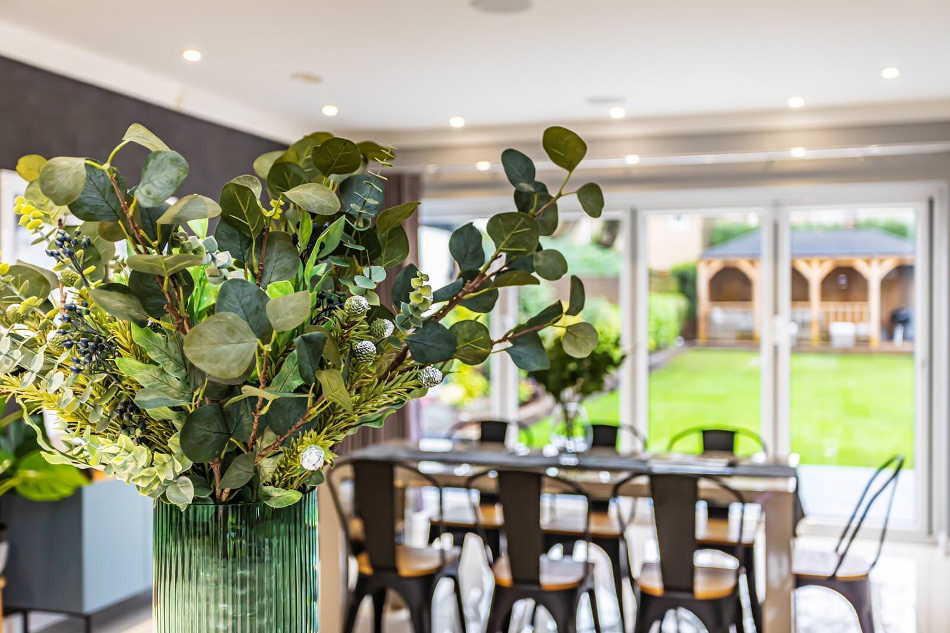Large or small aesthetic clinic interior design
Having worked with many different cosmetic clinics, we know that the requirements of the clinic may vary depending on the treatments being offered to patients, the size of the space and the overall objectives of the practitioners. We offer a full aesthetic clinic interior design service, which ensures you get the results you want from a stress-free, well structured process.
Site surveys and space planning
Design concepts & 3D visuals (renderings)
Architectural and town planning permission
Ensuring necessary regulations are met including all standards set by the CPSA (Cosmetic Practice Standard Authority), JCCP (Joint Council for Cosmetic Practitioners), the HTM (Health Technical Memoranda) and the CQC (Care Quality Commission)
Project management & quality control
Lighting, graphics and signage
Furnishings and equipment
Radiation shielding
Construction and implementation of design
Meet Katie
The aesthetic clinic interior design team is led by Katie Thomas, the Co-founder of KTM Design.
Katie is the South West Regional Director for the Society of British & International Design (SBID), a Visiting Lecturer at the Arts University Bournemouth (AUB) and a Guest Speaker at property, design and educational shows around the UK.
Katie is surrounded by a team of experienced aesthetic clinic designers who work to exceptionally high standards.
Aesthetic Clinic Interior Design
We offer full aesthetic clinic interior design, furnishing and fitout to make your clinic stand out from the competition
At KTM Design, we consider aesthetic clinic interior design to be a speciality of ours. Using the latest methods and technologies in interior design, we can help to enhance your patients' experience when visiting your aesthetic clinic.
Having worked with clients such as River Aesthetics in Bournemouth, KLNIK in Manchester and Perfect Eyes in London, we know how to design an aesthetic clinic that gives patients confidence in the brand, encourages patient retention and makes staff feel comfortable at work. Everything from the reception area and waiting room to the treatment rooms needs to be considered to ensure a consistent design throughout the clinic.
No matter what treatments your clinic provides, our interior design experts will make the clinic area work for you, helping to maximise space. Complete our contact form or give us a call on 01202 069499 to get a free, no-obligation initial consultation about your aesthetic clinic interior design project.
Cosmetic clinic interior design process
Step 1: Design brief
Our first step is to conduct a site visit of the aesthetic clinic to get a feel for the space. At this point, we start to understand what we are working with which helps during the design process and we answer any questions you may have.
Step 2: Concept design
After the site visit, we are then able to put together an initial design plan which includes floorplans, 3D renders, fabric selection and furniture options which we will talk you through and take any feedback on board.
Step 3: Design development
Next we start to consider the economic, environmental and construction needs, ensuring we choose appropriate materials for walls, ceilings, furniture and more.
Step 4: Technical design
At this stage we then put together a fully-detailed technical construction pack, finishing schedules and FF&E specifications for the dental office.
Step 5: Construction
Construction work begins. We hire and manage all contractors, ensuring they are fully briefed and stick to the specified timeframes
Step 6: Handover and close out
Once construction has finished, we’ll carry out final inspections of the clinic to ensure that both ourselves and the client are happy. If no further work needs to be done, the project will come to a close.
Our aesthetic clinic interior design projects
Our aesthetic clinic interior design testimonials
“A pleasure to work with, highly recommend. Innovative, fresh, resourceful. Thank you for creating such an awesome space to work in. Top job KTM”
Paul Dawe, CMP Print
“The KTM Design team have built a fantastic company with one of the best reputations within their industry for their levels of service and thinking outside the box. Definitely worth a call if you’re thinking of having some design work done”
Ben Rynolds, Reward I.T
“Having only been given a brief outline of our objectives, Katie and the KTM team delivered a sleek, fresh and originial design for our new offices, with exactly the right tone. Would strongly recommend”
Giles Wellington
Contact KTM Design today
Aesthetic clinic design FAQs
Do you meet all necessary regulations for aesthetic clinic design?
Yes, we are very focussed on ensuring each interior design project meets the necessary rules and regulations for that industry. For aesthetic clinics, this means adhering to CPSA (Cosmetic Practice Standard Authority), JCCP (Joint Council for Cosmetic Practitioners), the HTM (Health Technical Memoranda) and the CQC (Care Quality Commission) regulations.
What is considered during the clinic design process?
We consider everything from the treatments you provide, from surgical to non-surgical, whether that be skin treatments such as chemical peels or anti-aging treatments such as anti-wrinkle injections or cellulite removal, to the waiting room design you want. We ensure you have the right treatment rooms, storage facilities, room separators, hygiene facilities and more in place to run a successful cosmetic surgery.
Will we have a designated project manager?
Yes, every project we take on includes full project management so that you have one person to communicate with at all times. They will ensure your needs are met, the project sticks to schedule and all regulations are met throughout.

