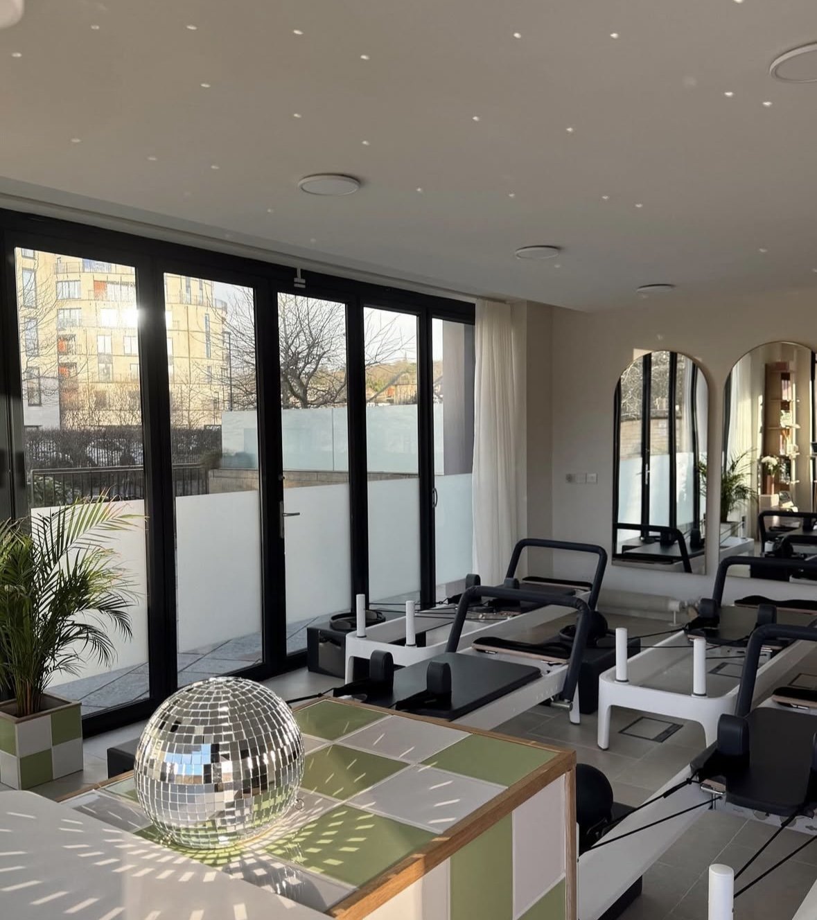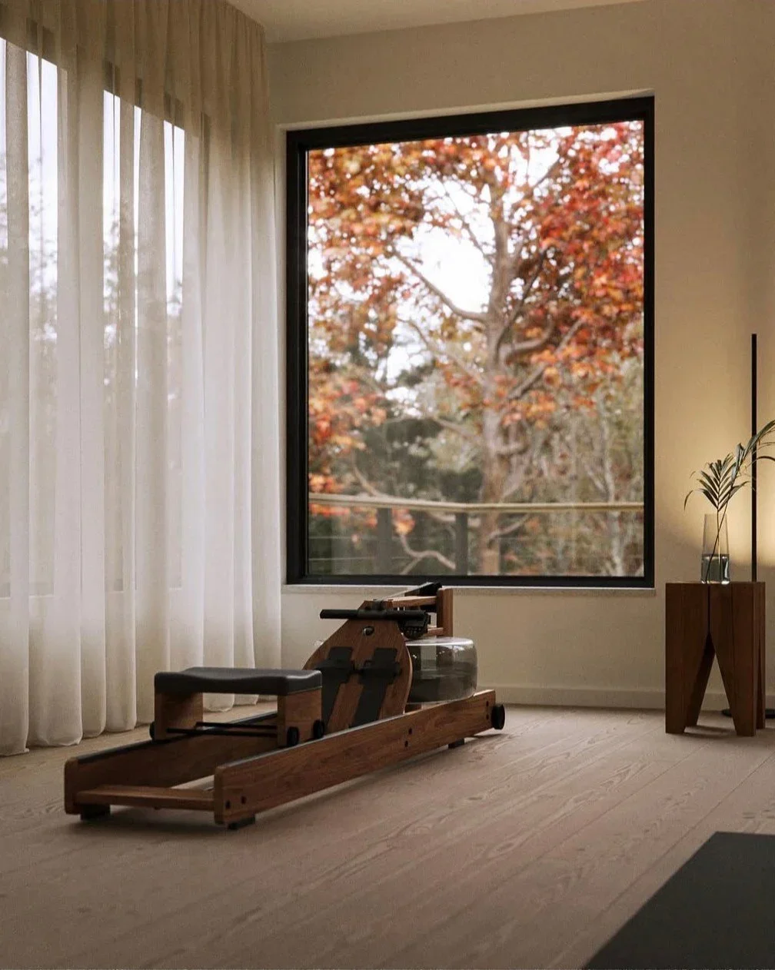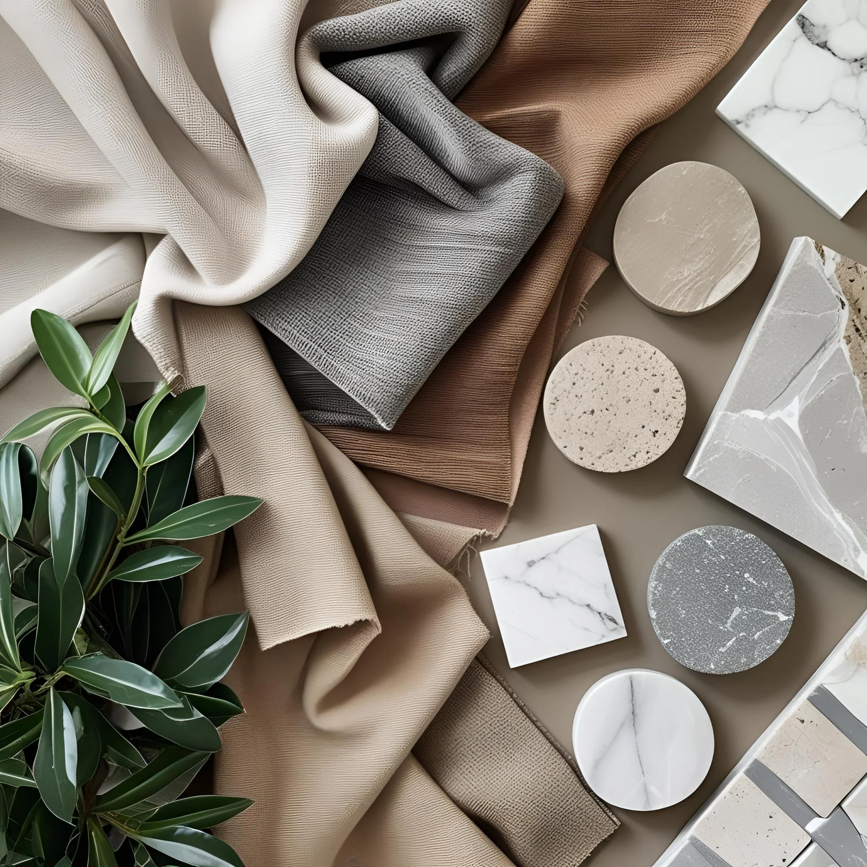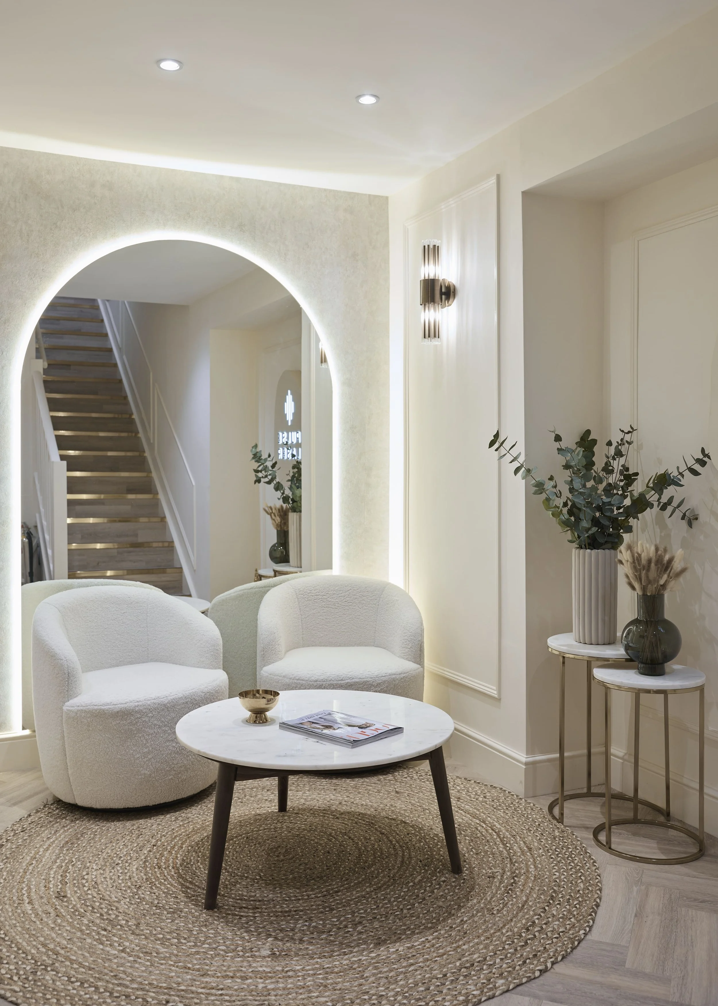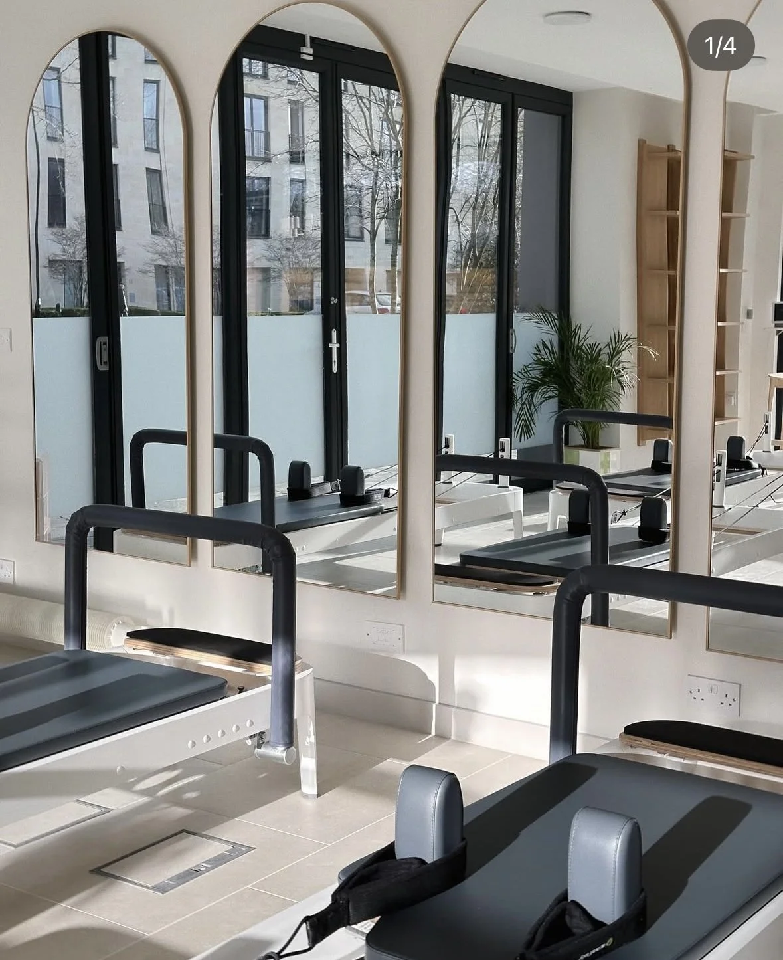
Pilates Studio interior design
We offer complete Pilates studio interior design, fit-out and furnishing services that help you create a calm, motivating environment where clients can focus, strengthen and move with confidence.
Whether you’re launching a boutique studio or upgrading an established space, thoughtful interior design can significantly improve the client experience, support instructor-led sessions and enhance the professional feel of your brand. From contemporary reformer studios to multi-room wellness spaces, our specialist designers will bring your vision to life with precision and creativity.
Based in Bournemouth, Dorset, we work with Pilates studios and fitness businesses across the UK, including London, Bristol, Birmingham and Manchester. We have extensive experience designing refined, high-performance movement spaces that balance elegance, functionality and flow.
Complete our contact form or call 01202 069499 for a free, no-obligation consultation about your Pilates studio design or refurbishment project.
Contact our pilates studio interior designers
Full-Service Pilates Studio Interior Designers
At KTM Design, we provide a full turnkey design service tailored to Pilates environments. From concept creation to final handover, we ensure a smooth, structured process and a polished final result.
-

Interior Design
We consider zoning, equipment layout, instructor sightlines, materials, acoustics and client comfort to create a balanced, efficient studio that supports Pilates practice.
-

Lighting Design
Pilates studios benefit from adaptable lighting that can shift between energising sessions and focused restorative work. Our lighting experts create balanced, glare-free schemes that enhance the sense of calm and clarity.
-

Graphics & Signage
Our graphics team produces bespoke branding, feature walls, motivational accents and wayfinding that reinforce your visual identity and improve client engagement.
-

Bespoke Décor and Furnishings
From custom cabinetry for equipment storage to tailored reception desks, shelving and display features, we create bespoke elements that elevate your studio’s aesthetic and practicality.
Pilates Studio Interior Design Process
Step 1:
Design brief
We begin with a detailed discussion about your goals, clientele, class formats and brand identity. Site visits allow us to assess layout potential, access and lighting.
Step 2:
Concept design
Our designers prepare concept layouts, 3D visuals and finishes boards that show the intended style, atmosphere and spatial flow of your new Pilates studio.
Step 3:
Design development
We refine the design while considering instructor needs, equipment placement, safety requirements, user flow and environmental comfort.
Step 4:
Technical design
A full construction pack is produced, including detailed drawings, lighting plans, joinery work, FF&E specifications and electrical requirements.
Step 5:
Fit-Out and Construction
We work closely with contractors to oversee the build, ensuring accuracy, quality and full alignment with the design specification.
Step 6:
Handover and closeout
Once the fit-out is complete, we carry out the final checks and finishing touches so your studio is ready for launch and perfectly reflects your vision.
Pilates Studio Design Ideas and Inspiration
Clean, Minimalist Aesthetic
Pilates environments often benefit from simplicity. Neutral palettes, smooth lines and uncluttered layouts help clients focus on movement and alignment.
Balanced, Natural Lighting
Soft, even lighting reduces glare and supports concentration. Layered lighting schemes allow instructors to adapt the ambience depending on the session.
Thoughtful Equipment Placement
Reformer beds, towers and mats must be positioned to maximise space, comfort and instructor visibility. Efficient spacing improves safety and creates a premium training environment.
Integrated Storage Solutions
Built-in storage for rings, balls, straps and props maintains a tidy, serene space and supports quick transitions between exercises.
Mirrors and Instructor Sightlines
Mirrors help clients refine their form, while smart positioning ensures instructors have clear views to guide, correct and support attendees.
Warm, Inviting Reception or Waiting Areas
A well-designed entrance space sets the tone for the entire studio, offering a comfortable place for clients to prepare, relax or cool down after sessions.
Pilates studio interior design testimonials
Pilates Studio Interior Design FAQs
How do you design an effective Pilates studio?
An effective Pilates studio prioritises flow, comfort and precision. By considering equipment placement, light quality, movement space, acoustics and storage, we create studios that are both aesthetically refined and functionally optimised.
Do you design Pilates studios across the UK?
Yes, KTM Design provides Pilates studio interior design services throughout the UK and internationally. Whether your plans involve a boutique studio or a multi-room wellness centre, we’d be pleased to discuss your project.
Meet Katie
The pilates studio interior design team is led by KTM Design Co-founder, Katie Thomas. Being the South West Regional Director for the Society of British & International Design (SBID), a Visiting Lecturer at the Arts University Bournemouth (AUB) and a Guest Speaker at property, design and educational shows around the UK, KTM Design’s standards are exceptionally high. Katie is surrounded by an expert team of cafe interior designers who have the creative eyes and skills necessary to deliver interior projects that exceed clients’ expectations.

