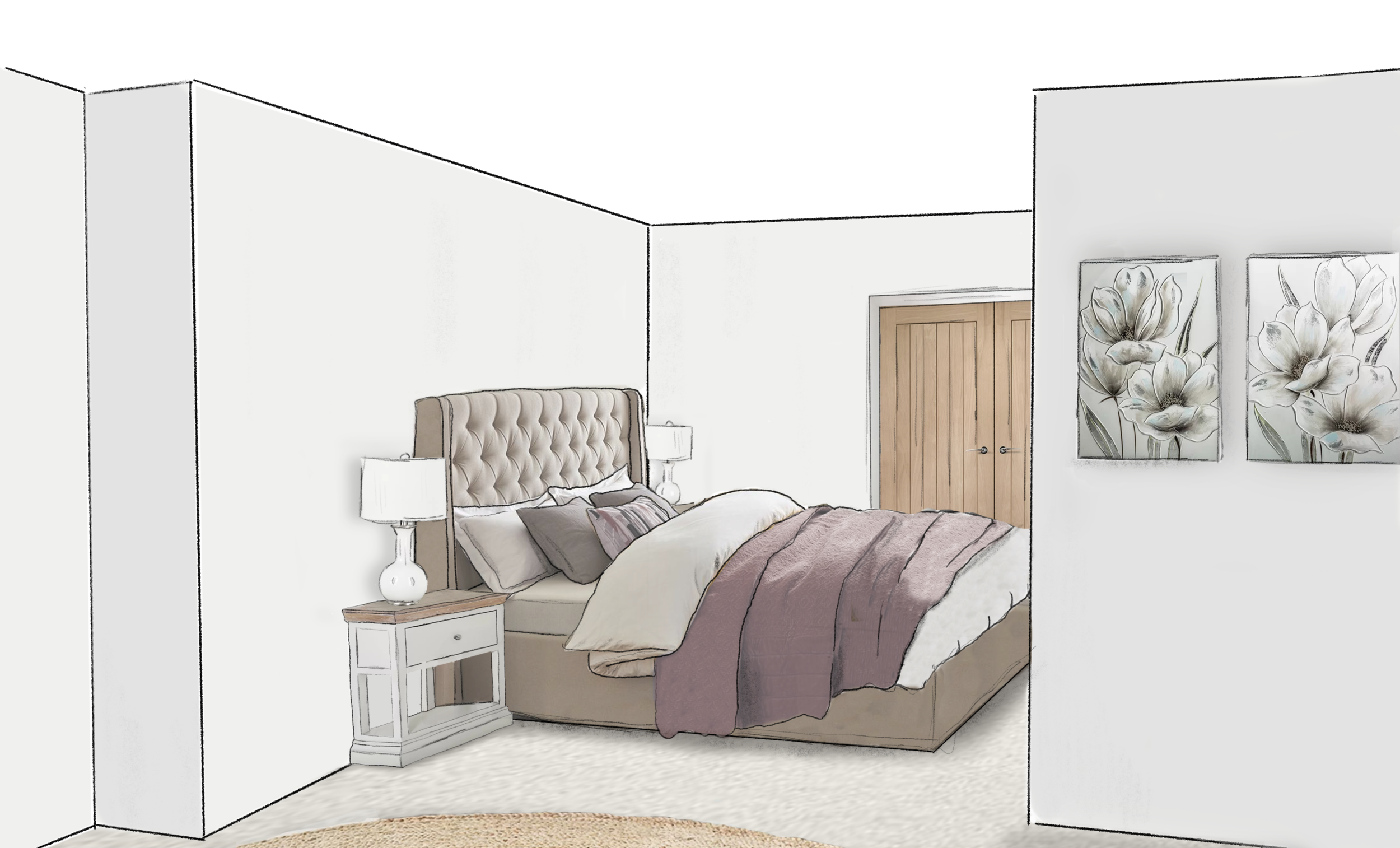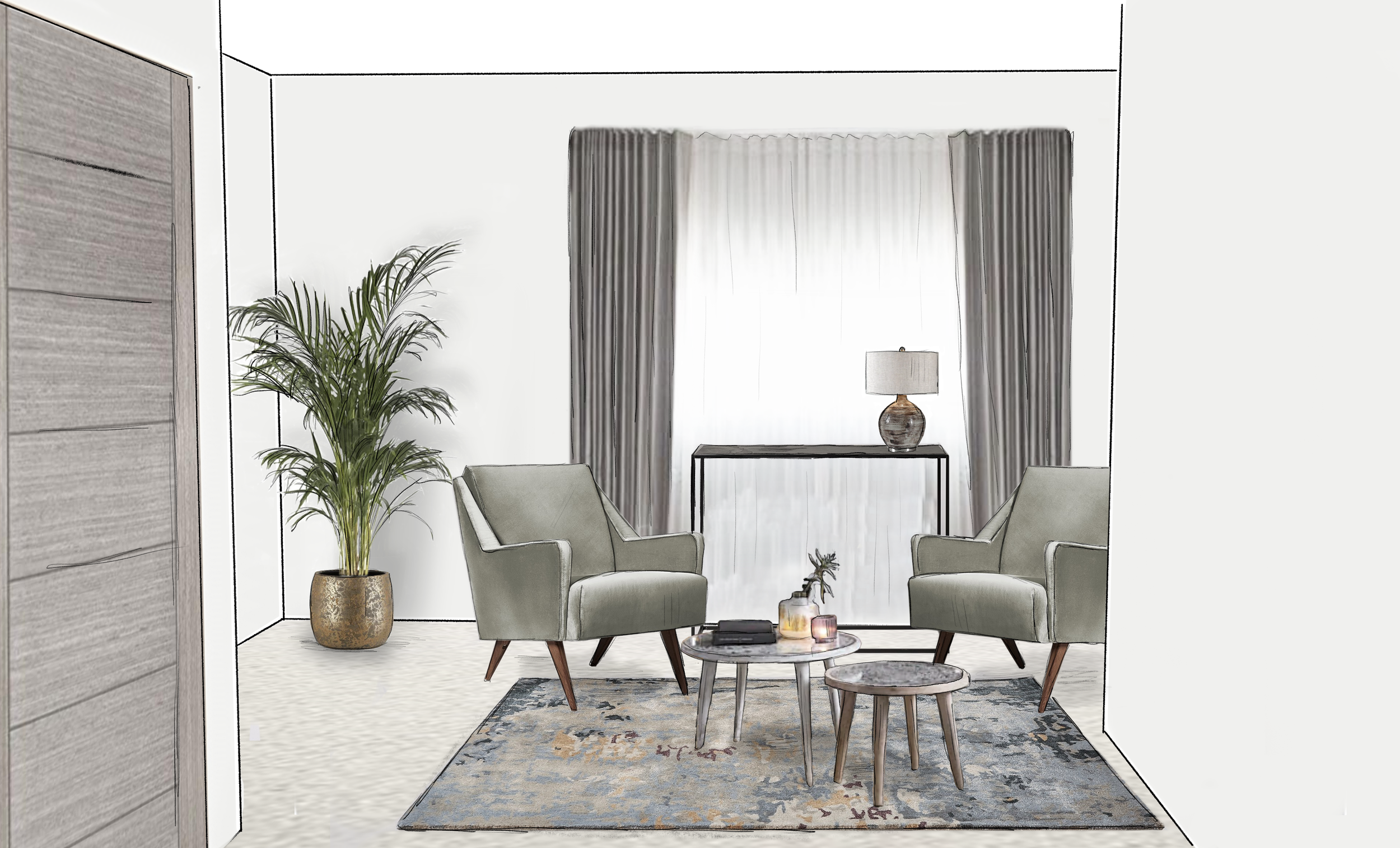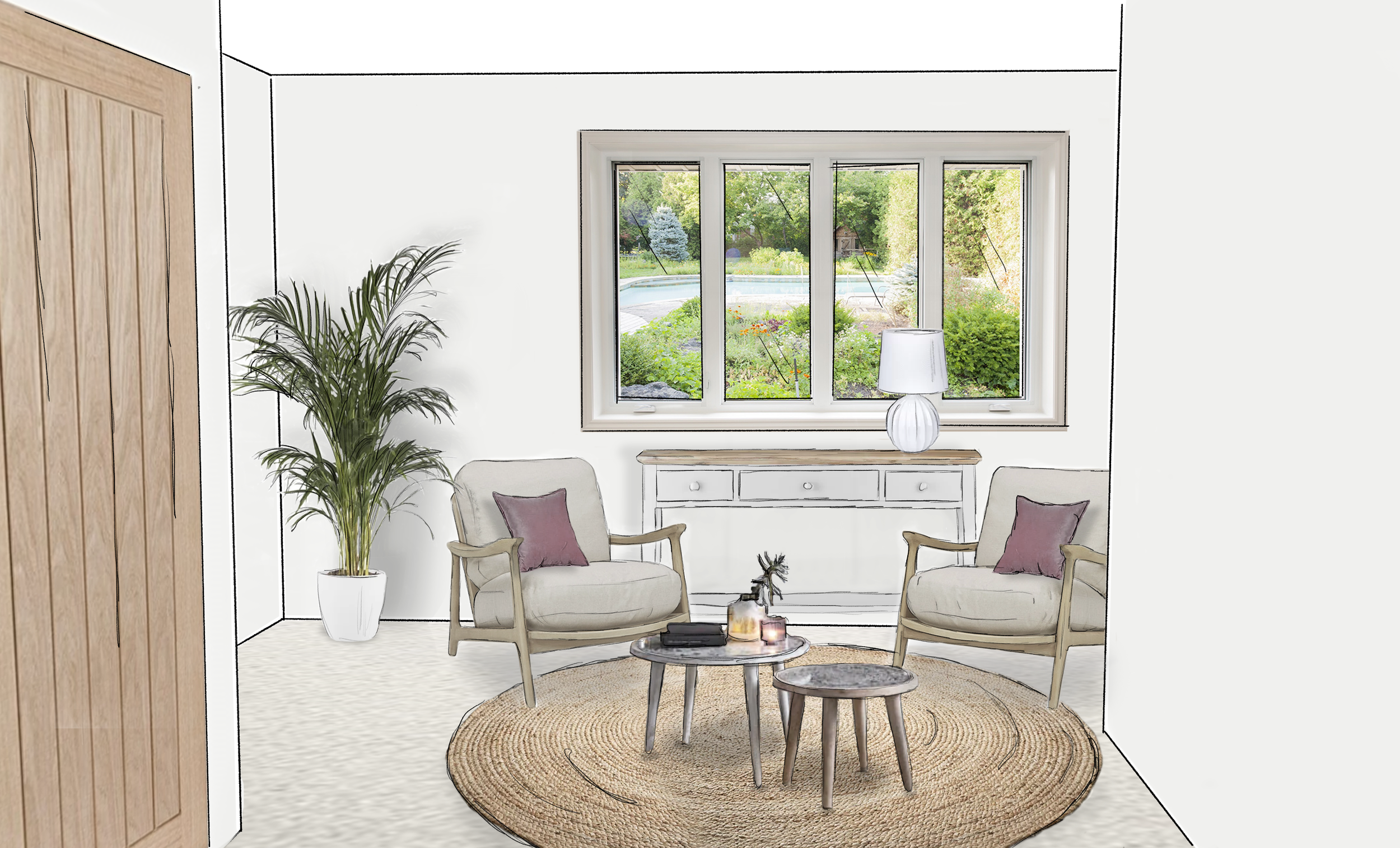Loft Conversion London
KTM Design were contacted to design the loft conversion of a property in London to maximise all elements of the challenging space. We did this by designing bespoke, integrated storage and clever placement of furniture and lighting. We worked on colour schemes, floor plans, 3D visuals, mood boards, lighting design, product specification and costings for the client.




